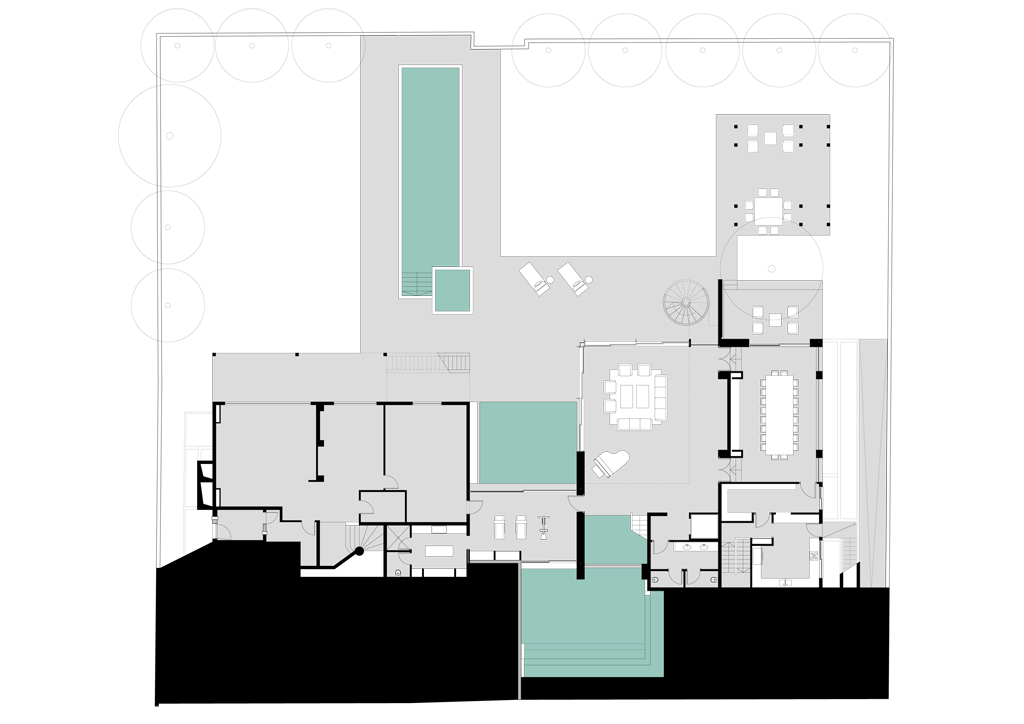Total floor area:550sqm
Single family house
Main entrance | הכניסה הראשית
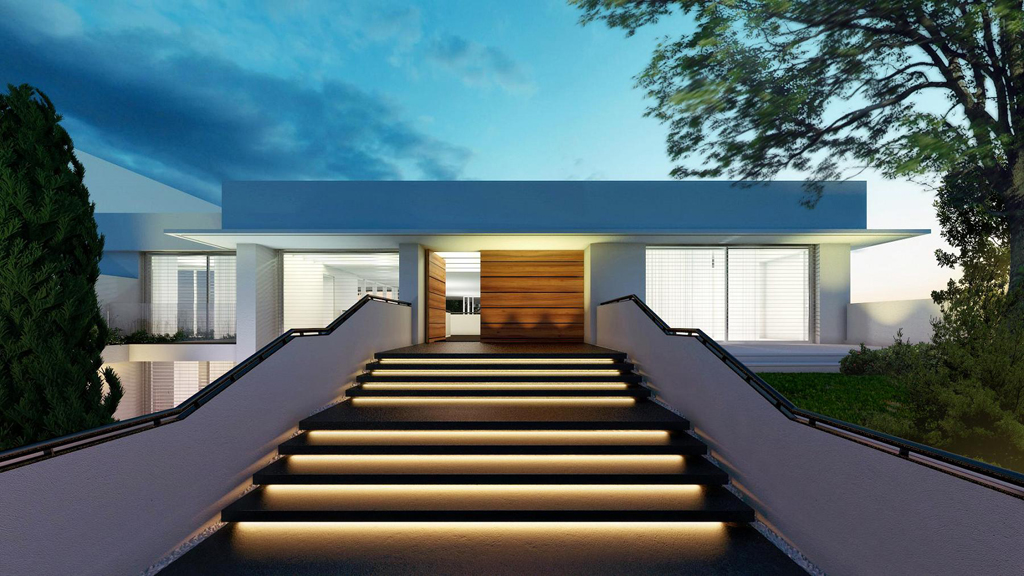
The project extends an existing house, where the clients' request was to provide a multi task space which could serve for large gatherings as well as recreational activity.
הפרויקט תוכנן כתוספת אגף לבית קיים. אגף זה משמש את בעלי הבית לצרכי אירוח ומצויות בו בין היתר סוויטות אירוח, חדר כושר וספא, חדר אוכל וחלל מודולרי המשמש להתכנסויות רבות משתתפים.
Connecting bridge and reflecting pool | הגשר ובריכת השיקוף
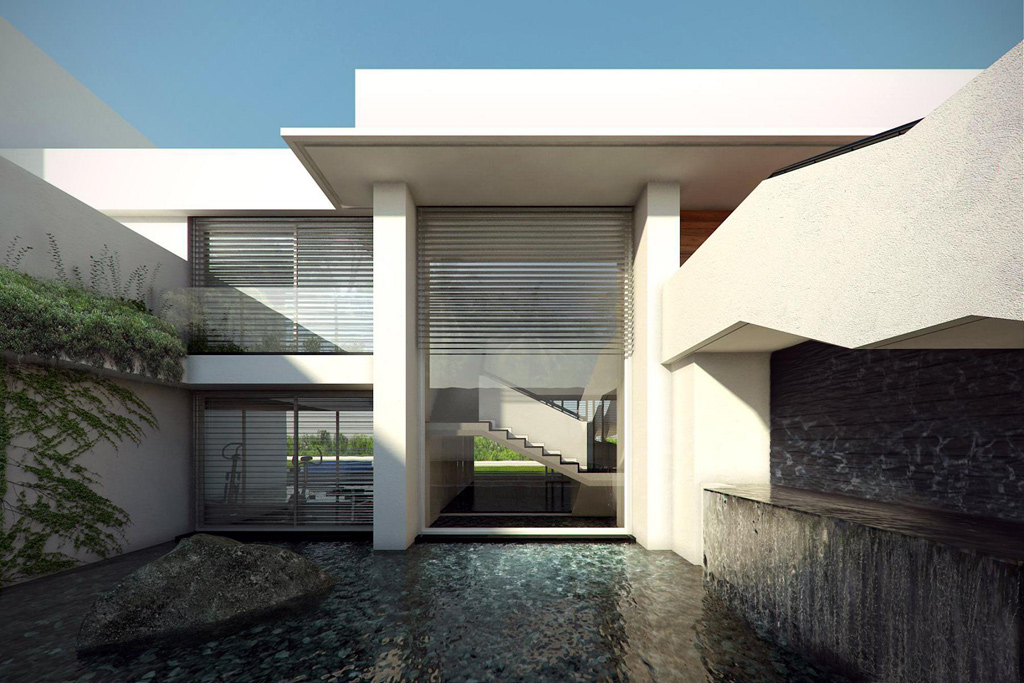
The glazed corner & spiral steps | פינת הזכוכית והמדרגות הלולייניות
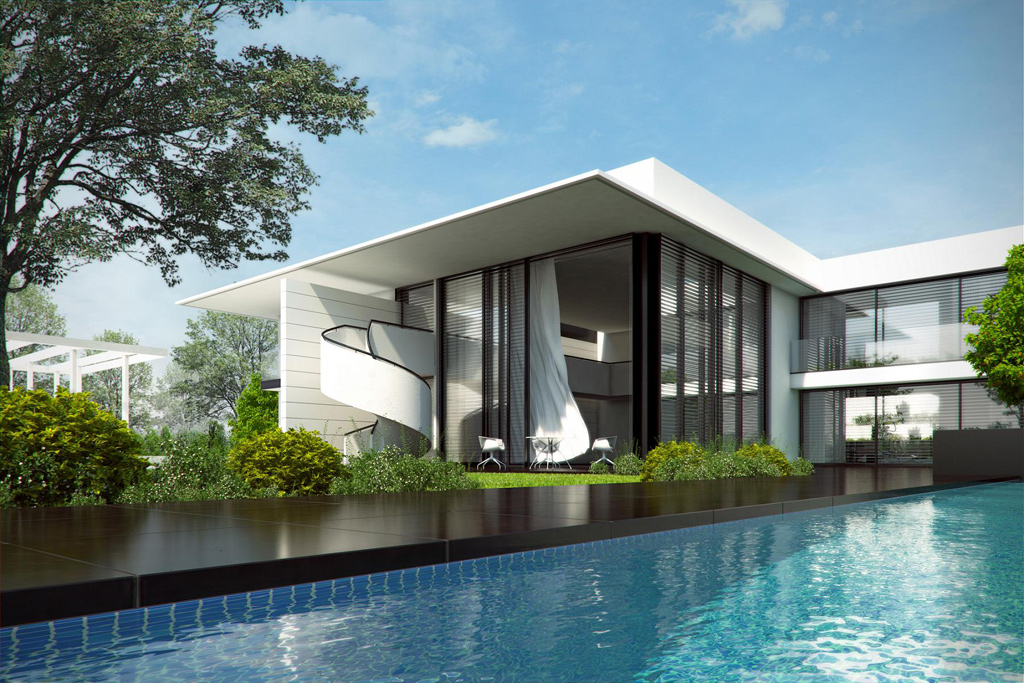
The entrance level is bridged to the new wing. The guest suites are located at this level, allowing easy access back to the entrance. A catwalk surrounds a double height space leading to spiral steps which descend to the garden.
קומת הכניסה הראשית מחוברת באמצעות גשר לבית הקיים. בקומה זו מוקמו סוויטות האירוח על מנת לאפשר גישה נוחה אל הכניסה וקשר ישיר לבית הקיים. בקומה זו גלריה המקיפה חלל העשוי בגובה כפול, ומובילה אל עבר מערכת מדרגות ספירליות היורדות אל הגינה בקומה התחתונה.
Entrance floor plan | תכנית קומת הכניסה
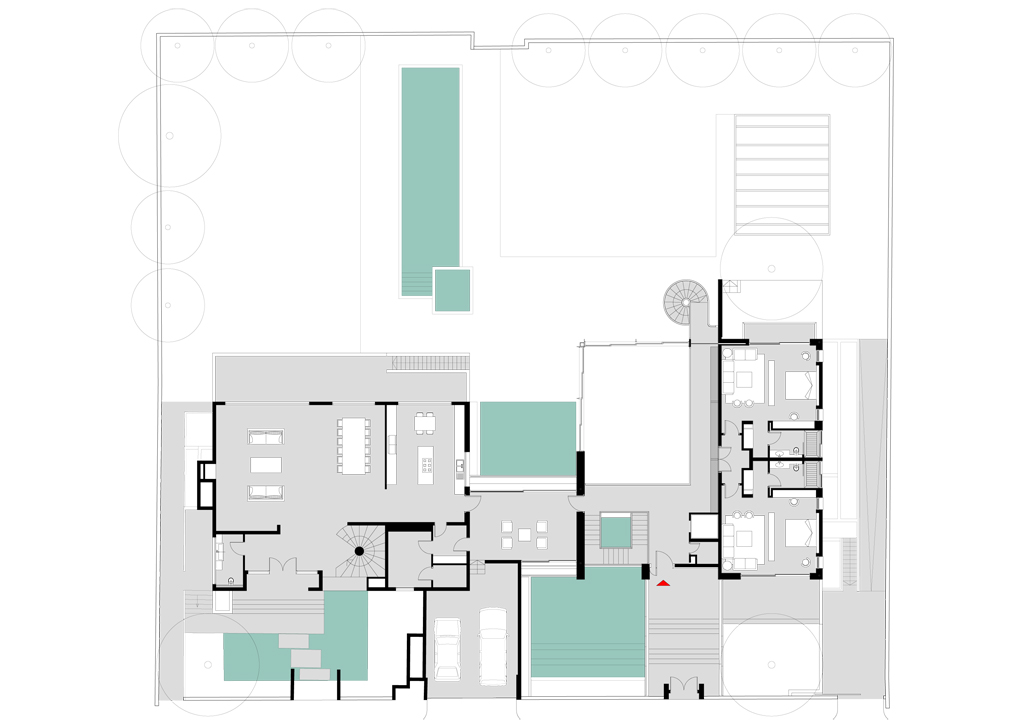
The corner of the garden level is walled with glass allowing an uninterrupted flow through the main hall out to the garden. The gym "floats" on a body of water between the existing house and the new wing. The dining room is adjacent to the main hall.
אל עבר הגינה הראשית הופנתה פינת זכוכית, אותה ניתן לפתוח במלואה, המאפשרת קשר רציף בין הפנים והחוץ. חדר הכושר "צף" בין בריכות שיקוף בין האגף החדש והבית הקיים. חדר האוכל מצוי בסמיכות לחלל הראשי על מנת ליצור סרקולציה בין הפונקציות.
Garden floor plan | תכנית קומת הגן
